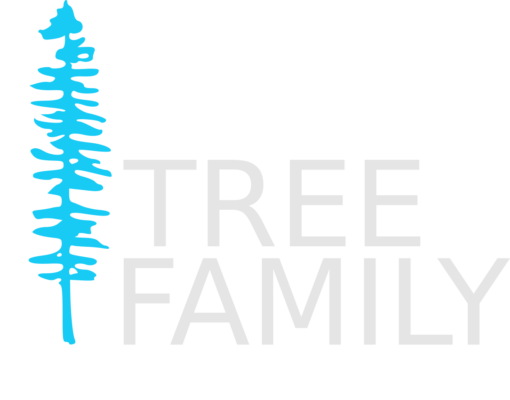
Designs
Process
Spec Details
The Family
Contact Us

Designs
Process
Spec Details
The Family
Contact Us
Our structures produce as much energy as they consume. Zero energy wastage over a life time
Our process of prefabrication and manufacturing has cut down total building time by a third
More than a dozen successful projects, and counting, with our team of many years of experience, with a variety of backgrounds within the realm of sustainable, eco structures.
The quality of our materials; they’re your ticket to a safer, more sustainable home. When it comes to safety, amongst other qualities, our wooden panels have a unique ability to reduce the risk of fires, ensuring the well-being of you and your loved ones. This inherent safety quality not only provides peace of mind but also perfectly aligns with your commitment to eco-friendly living. You’ll find that these panels not only secure your home but also foster a sustainable harmony that’s hard to match.
The designed structure immensely cuts down your heating and cooling costs, allowing you to enjoy every season comfortably. Our wood panel Insulation has sound dampening capabilities, thus maintaining a tranquil indoor environment while controlling air quality and moisture levels, effectively eliminating the risk of mold. Plus, with a low dust content that minimizes allergies, our wood panels are the holistic solution you’ve been searching for. They don’t just enhance your home; they prioritize the health of the environment and it’s residents.
Looking to fast-track the realization of your dream home? Our advanced approach ensures that your prebuilt home is already on the way, and manufacturing has kicked off without delay.
Upon arrival, a two story structure can be put together in less than two weeks, from top to bottom. We can have the framing, insulation, sheeting, vapor barrier, pre-cuts and everything else you need for your walls, floor systems, and roof ready for your prefabricated home. This streamlined process saves up to 30% in wait times, while conventional methods could leave you waiting for months or even years.
With our approach, you can have a standard-sized two-story prefab home standing strong in no time, all thanks to our efficient and time-saving methods.
Our dynamic team of seasoned professionals bring extensive experience to optimize efficiency across the entire spectrum of sustainable, eco-friendly structures. We take pride in being a go-to authority for streamlining operations and delivering exceptional results in the green construction industry.
With over a dozen successful projects under our belt, and more in the pipeline, our unwavering commitment to environmentally responsible and energy-efficient structures is the driving force behind our unmatched efficiency. From initial design and engineering brilliance to navigating complex processes, we’ve honed every aspect of the project lifecycle to perfection. Our manufacturing expertise guarantees precision and quality, while our installation and siting proficiency ensures a seamless and secure fit. We are mindful of the environment, placing a strong emphasis on site restoration to leave no trace of our presence.
Get In Touch






DESIGN PHASE
SIGNATURE SERIES – save time by choosing one of our Pre-Designs and your planning team can prepare for building permit submission under a shorter time frame.
We have shop-drawings and plans available on our design page!
OPTIONAL – CUSTOM DESIGN, the planning process is very similar to traditional framing. Your architect will finalize your design and once structural design is complete, we will take the plans and start producing shop drawings for manufacturing.
Contact us with you custom designs.
Off-Site Manufacturing
& On-Site Construction
As soon as planning comes through, we’ll start producing the structure for your house. So while your site’s groundwork finalized and the slab is being built, at the same time, we are already building your house in our factory. We’ll also send documentation to your structural engineer.
Our manufacturing in a centralized, closed environment removes any weather related risk and delays.
INSTALLATION
This is where the magic happens!
Your panels are delivered to site and can be installed right out of the box. The on-site installation for a standard sized home with two storeys takes less than two weeks (including all walls, floor systems and roof). Our panels come framed, insulated and have the weather barrier preinstalled.
All that’s left is for your on-site crew is to tape the envelope seems and airtight layer.
Your house is now ready for mechanical installations and finishings!
COMPLETION
The exterior of our panels come pre-strapped to accept siding and roofing finishes right away. The inside walls feature an installation cavity for easy access to complete electrical, plumbing and mechanical equipment.
From this point onwards, the house can be finished to your custom selections just like any traditionally framed building.



We are a team of Carpenters, Architect and Industry Specialists dedicated to sustainable buildings. With decades of hands on experience, we specialize in passive house building, using only materials that support your living comfort and the quality air you breathe in your own home.
We developed and constantly improved our assemblies and systems over many years, giving us the confidence to stand behind our products and provide high end quality. Our many projects have shown outstanding performance, reducing the heat energy demand by 90%, well above a building insulated to code regular code requirements.
Despite all those references – we will keep working on our assemblies, researching new materials and improving our already outstanding quality.
1500 Broadway #500
NY 10018 • New York
Home
Designs
Process
Spec Details
The Family
Contact Us